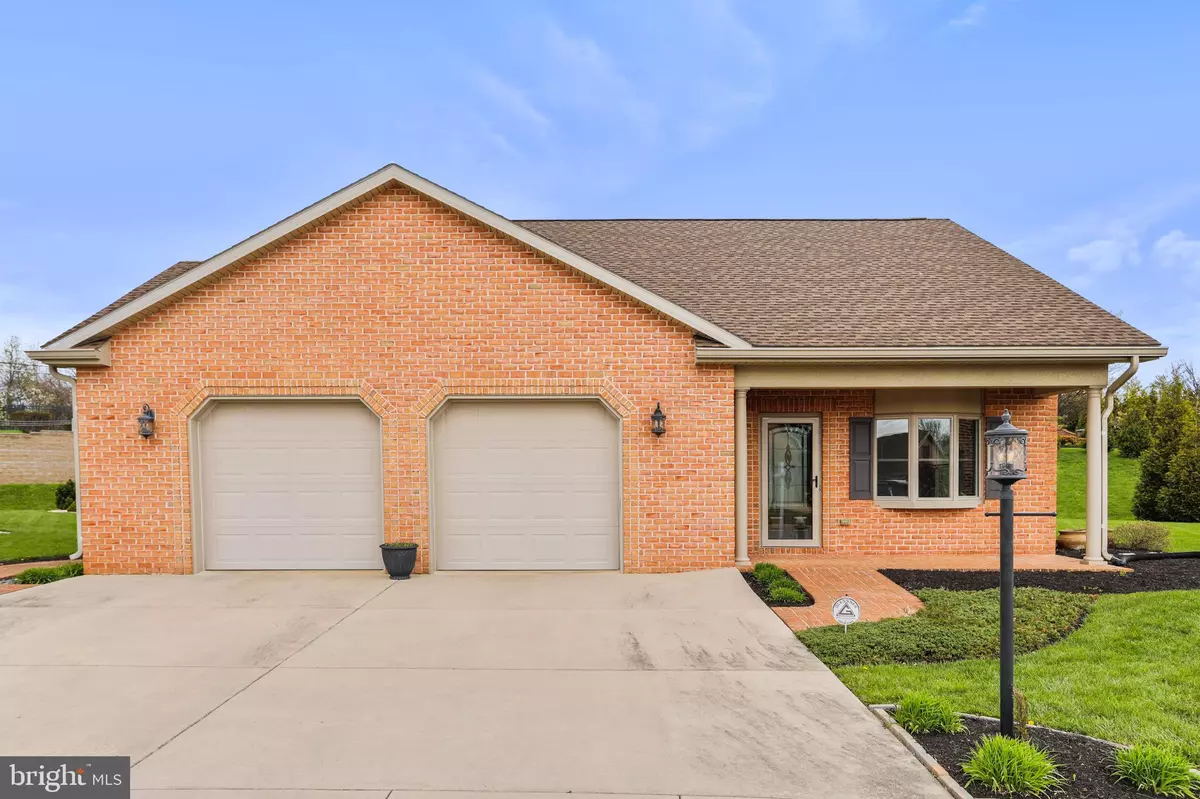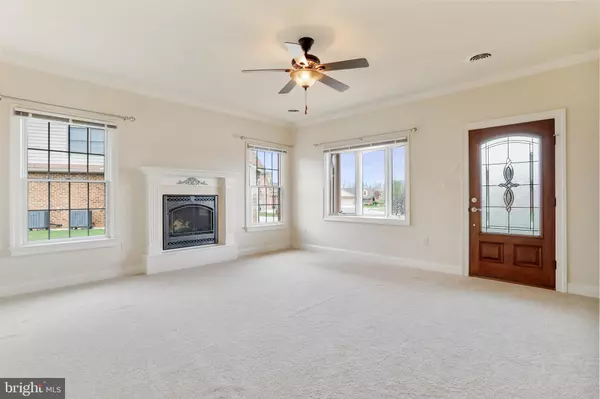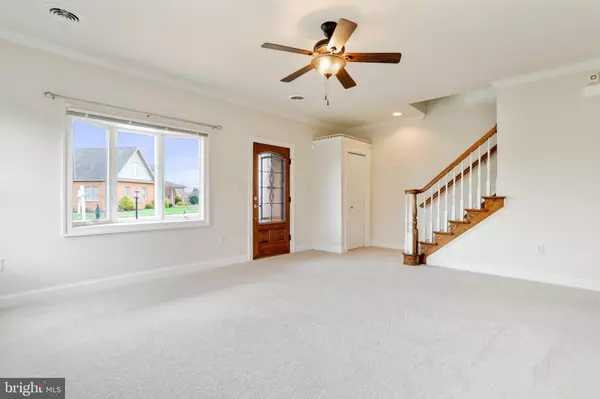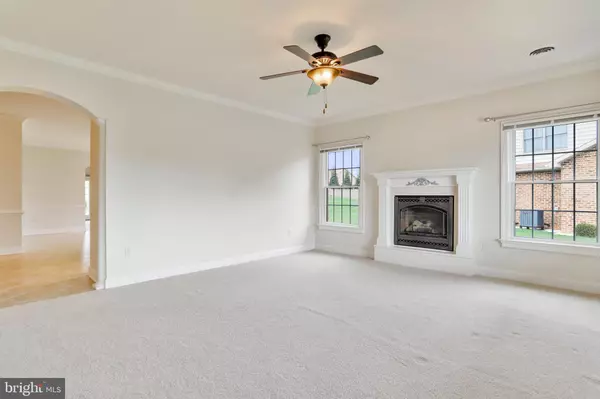$450,000
$450,000
For more information regarding the value of a property, please contact us for a free consultation.
13246 ONYX DR Hagerstown, MD 21742
3 Beds
3 Baths
2,579 SqFt
Key Details
Sold Price $450,000
Property Type Single Family Home
Sub Type Detached
Listing Status Sold
Purchase Type For Sale
Square Footage 2,579 sqft
Price per Sqft $174
Subdivision Emerald Pointe
MLS Listing ID MDWA2007004
Sold Date 07/15/22
Style Traditional,Colonial
Bedrooms 3
Full Baths 3
HOA Fees $102
HOA Y/N Y
Abv Grd Liv Area 2,579
Originating Board BRIGHT
Year Built 2009
Annual Tax Amount $4,932
Tax Year 2022
Lot Size 0.310 Acres
Acres 0.31
Property Description
Meticulously maintained all brick 2-level home in a 55+ community offers tons of upgrades and the ease of main level living! The spacious open concept kitchen/dining area and family room is an entertainer's dream. Your inner chef will be delighted by the stunning kitchen which boasts gorgeous quartz counters with an undermount sink, a center island/breakfast bar, upgraded stainless steel appliances including a dual fuel range/double convection oven, a pantry and ample cabinet space. Unwind after a long day in the welcoming family room where you can enjoy the coziness of the fireplace or step out onto the paver patio to enjoy a bit of the outdoors. The covered portion of the patio offers a ceiling fan and is ideal for those warm summer days! The inviting owner's suite offers comfort and luxury from the tray ceiling with ambient lighting to lush wall to wall carpeting, an oversized walk-in closet and en suite complete with dual sinks, a jacuzzi tub and a walk-in glass shower. Completing the main level is the formal living room with a gas fireplace, a second bedroom and full bath and the convenient mud/laundry room with a large coat closet and access to the attached garage. Ascend to the upper level where you will find the third bedroom and full bath along with a sitting/bonus room to use how you see fit. The entire home is highlighted by upgraded crown molding and trim, oversized energy efficient Anderson windows and crisp, neutral paint throughout. Emerald Pointe offers an array of amenities including a fitness center, indoor pool, community center with meeting and party space, a billiard room and soon to be completed pickleball court! A great place to call home, you will enjoy the minimal maintenance and comfortable lifestyle this fabulous property provides!
Location
State MD
County Washington
Zoning RT-PU
Rooms
Other Rooms Living Room, Primary Bedroom, Sitting Room, Bedroom 2, Bedroom 3, Kitchen, Family Room, Mud Room, Primary Bathroom, Full Bath
Main Level Bedrooms 2
Interior
Interior Features Attic, Bar, Breakfast Area, Carpet, Ceiling Fan(s), Chair Railings, Crown Moldings, Combination Kitchen/Dining, Entry Level Bedroom, Family Room Off Kitchen, Floor Plan - Open, Kitchen - Island, Pantry, Primary Bath(s), Recessed Lighting, Upgraded Countertops, Walk-in Closet(s)
Hot Water Natural Gas, 60+ Gallon Tank
Heating Forced Air, Other, Humidifier, Baseboard - Electric, Zoned
Cooling Central A/C, Ceiling Fan(s), Programmable Thermostat, Zoned
Flooring Tile/Brick, Carpet
Fireplaces Number 2
Fireplaces Type Gas/Propane, Mantel(s)
Equipment Built-In Microwave, Dishwasher, Exhaust Fan, Disposal, Refrigerator, Icemaker, Stove, Stainless Steel Appliances, Water Dispenser, Water Heater - High-Efficiency, Washer - Front Loading, Dryer - Front Loading
Fireplace Y
Window Features Double Hung,Double Pane,Energy Efficient,Insulated,Low-E,Screens,Vinyl Clad,Bay/Bow
Appliance Built-In Microwave, Dishwasher, Exhaust Fan, Disposal, Refrigerator, Icemaker, Stove, Stainless Steel Appliances, Water Dispenser, Water Heater - High-Efficiency, Washer - Front Loading, Dryer - Front Loading
Heat Source Natural Gas, Electric
Laundry Has Laundry, Dryer In Unit, Washer In Unit, Main Floor
Exterior
Exterior Feature Patio(s), Porch(es)
Parking Features Garage - Front Entry, Garage Door Opener, Inside Access, Additional Storage Area
Garage Spaces 4.0
Utilities Available Natural Gas Available, Cable TV, Phone Available
Amenities Available Community Center, Fitness Center, Pool - Indoor, Party Room, Billiard Room, Bar/Lounge, Picnic Area
Water Access N
View Garden/Lawn, Street
Roof Type Architectural Shingle
Accessibility Level Entry - Main, 36\"+ wide Halls, 32\"+ wide Doors
Porch Patio(s), Porch(es)
Attached Garage 2
Total Parking Spaces 4
Garage Y
Building
Lot Description Front Yard, Rear Yard, SideYard(s), Level, Landscaping
Story 2
Foundation Slab
Sewer Public Sewer
Water Public
Architectural Style Traditional, Colonial
Level or Stories 2
Additional Building Above Grade, Below Grade
Structure Type Tray Ceilings,9'+ Ceilings,Dry Wall
New Construction N
Schools
School District Washington County Public Schools
Others
HOA Fee Include Common Area Maintenance,Lawn Maintenance,Snow Removal,Trash
Senior Community Yes
Age Restriction 55
Tax ID 2218048574
Ownership Fee Simple
SqFt Source Assessor
Security Features Smoke Detector,Carbon Monoxide Detector(s),Security System,Monitored
Special Listing Condition Standard
Read Less
Want to know what your home might be worth? Contact us for a FREE valuation!

Our team is ready to help you sell your home for the highest possible price ASAP

Bought with Nancy S Allen • Real Estate Teams, LLC






